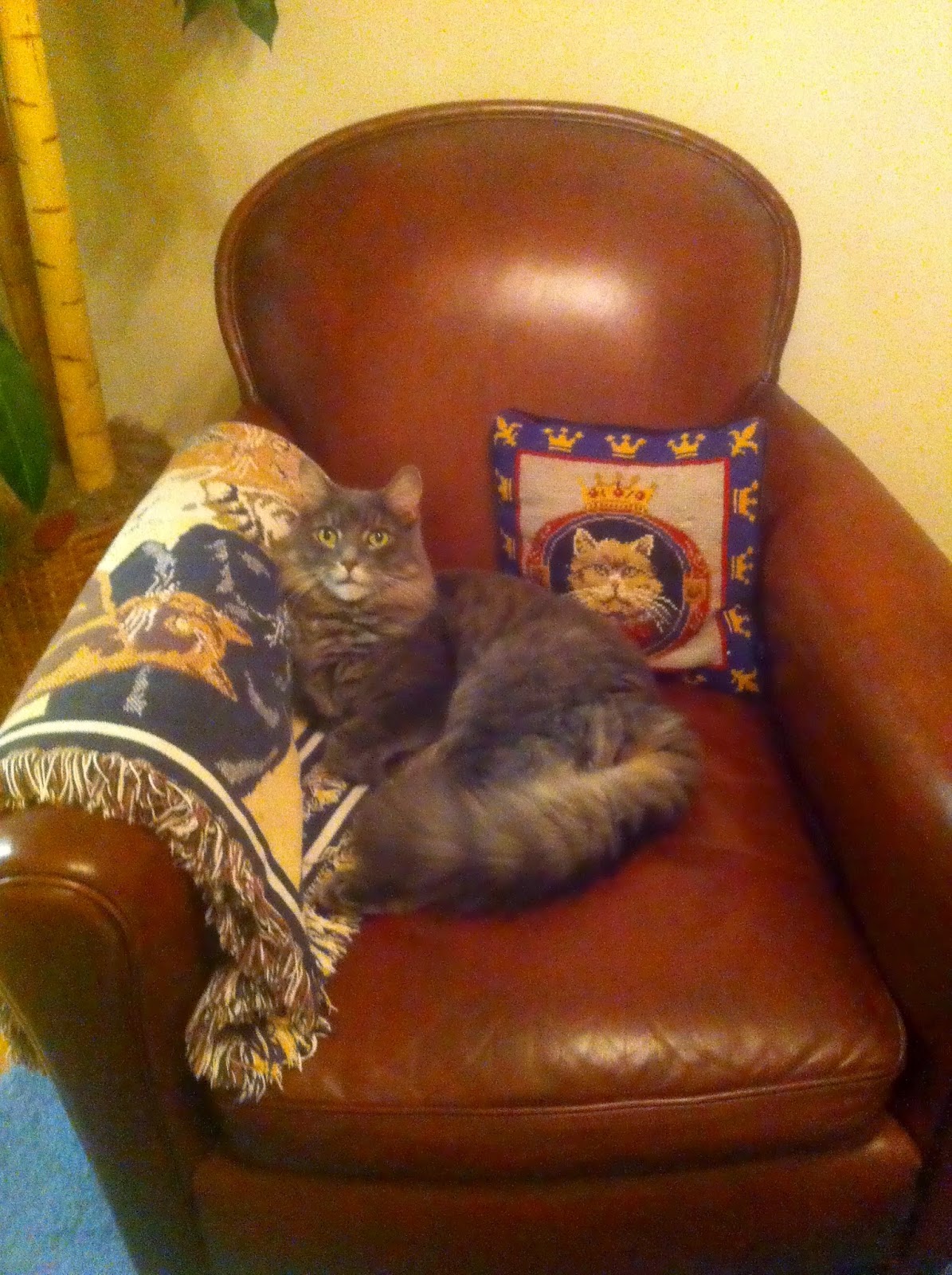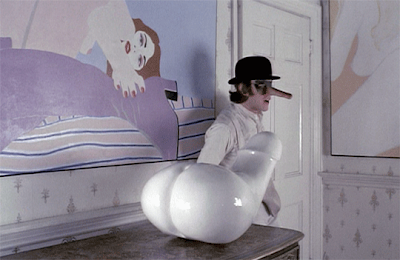How the 1% Live
Ed and I have been discussing moving out of our condo into a nicer place, perhaps a single home or another condo with less rules and regulations. As we were heading to the gym over the weekend, we spotted an open house and thought that it would be fun to check it out on our way home. Its always interesting to see how other folks decorate and I love to get ideas.
As we pulled up to the home, Ed was not impressed. Its definitely not the style of home that we would normally gravitate to, but I insisted that we check it out anyway. Turns out the home was being sold for 2.6 million dollars! There was a nice circular driveway and there was a detached three car garage with an apartment above and a storage shed next to it.

As we pulled up to the home, Ed was not impressed. Its definitely not the style of home that we would normally gravitate to, but I insisted that we check it out anyway. Turns out the home was being sold for 2.6 million dollars! There was a nice circular driveway and there was a detached three car garage with an apartment above and a storage shed next to it.
I have to admit, I was not prepared for what I was about to see, I was expecting a colonial style interior and instead I got this.....

There's an awful lot of gold in this room! I felt like I was in the lobby of a fancy hotel rather than a home! The ceilings and columns were white with gold accents and there must have been a chandelier in every room! Definitely NOT my taste, but I'm always fascinated by how other folks decorate their home.
This was the kitchen area and the back stairway, which is used by the servants.
There is a lovely view out this window.
This is the small hallway leading from the entryway to the kitchen area.
There was room after room that looked like this.
I don't think I could live in a place like this, I need rugs and a big comfy couch, and it would probably look out of place here. The realtor told us that the owner had removed some walls to create this grand area.
Here is the kitchen area. The stove is one of those large professional ones (the owner is in the restaurant business). I think that the chandeliers are bit overkill here....
This was a lovely sun room, which was probably my favorite room in the place. No gold columns or ceilings, just some lovely french doors leading outside. Even the chandelier is a little more understated.
I love the look of this staircase!
Upstairs was pretty normal, with bedroom after bedroom....sadly I did not have my phone with me to take photos (I borrowed these from the Realtor site...hope I don't get in trouble!). There wasn't any gold columns or ceilings, but the furniture in the master bedroom was incredibly ornate and there was a giant four poster bed with fabric draping all across it, that gave it a Middle Eastern flair. There was one bedroom that had this amazing modern furniture with a large headboard with built in nightstands and matching dressers. It was definitely unusual and must have been custom made, because I've never seen anything like it anywhere. Ed and I wished we could have photographed it, because it was the only furniture that matched our style.
The third floor appeared to be mainly used for storage, with furniture all over the place and a few seating areas set up, similar to downstiars. Ed made his way to the back of the third floor and accidentally opened the door to the servant's quarters and startled some poor woman as she was watching TV! It was at that point that we decided we had had enough.
This place was massive, but my feeling is, if I have several million dollars to buy a home, it wouldn't be this place. I think Ed and I are in agreement, if we could afford a million dollar home, it had better have a heated pool and a hot tub, and be near the water!












Comments